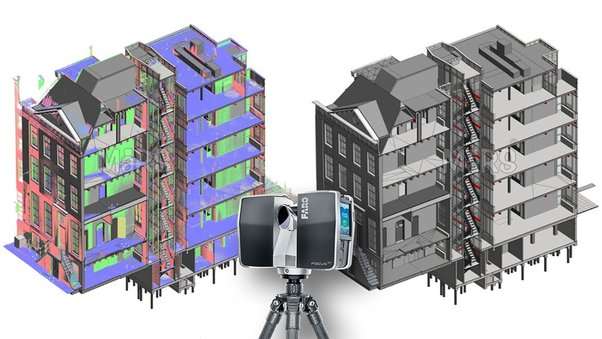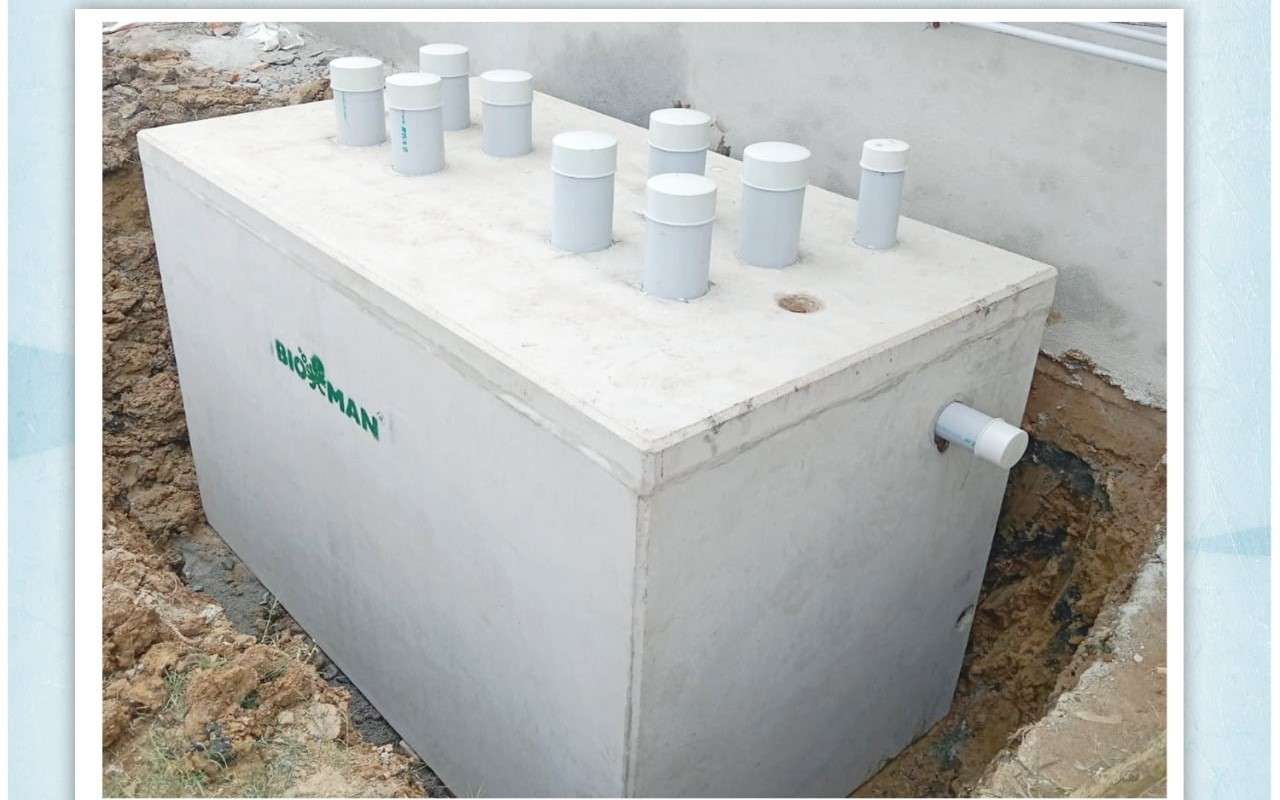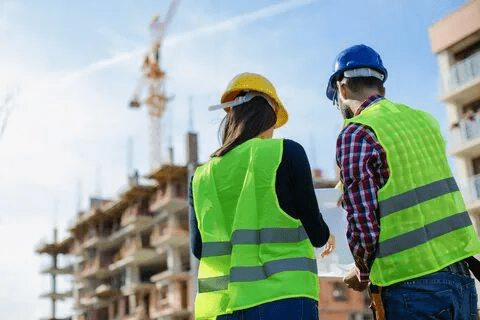Scan to BIM has emerged as the gold standard for creating precise 3D models, revolutionizing the construction and renovation sectors. With the remodeling industry on the rise, anticipated sales of $510 billion USD in home improvement in the US by 2024, and the global BIM market poised to reach $8.8 billion USD by 2025, the potential for growth and innovation in this field is substantial. This article explores the scan to BIM process, its advantages, and its transformative impact on the construction industry.
Understanding Scan to BIM
Scan to BIM Services is a process that utilizes 3D laser scanning technology to create highly accurate and detailed 3D models of structures. A 3D laser scanner is employed to capture data by recording the position of objects or materials within the scanned area, creating individual data points referred to as a “point cloud.” The density of these data points determines the scan’s resolution and, consequently, its accuracy.
Applications of Point Cloud Modeling in Renovation
Renovation projects often encounter challenges related to cost, time, preservation of historical buildings, and the management of facilities such as healthcare facilities, airports, and manufacturing units. Point cloud modeling, facilitated by scan to BIM, addresses these challenges and offers several key benefits:
Comprehensive Building Information Modeling (BIM):
Point cloud data serves as the foundation for creating detailed BIM models, enabling architects and engineers to make informed decisions during renovation projects.
Facility Management:
Point cloud models support space and plant management, streamlining facility operations and maintenance.
Rental and Valuation:
Existing room measurements can be quickly obtained for rental and valuation purposes.
Review of Alterations:
Point cloud models aid in reviewing alteration and addition plans, ensuring seamless integration with existing structures.
Energy Efficiency:
Point cloud modeling supports energy efficiency surveys and audits, helping identify areas for improvement.
As-Built Confirmation:
Point cloud data allows for as-built systems to be compared against digital fabrication BIM models, enhancing accuracy.
Virtual Fly-Throughs:
Point cloud data facilitates the creation of virtual fly-throughs of existing structures, aiding in visualization.
The Scan to BIM Process
The scan to BIM process involves several key steps:
Step 1: Survey Control
- Professionals establish permanent and temporary 3D survey control markers at the scanning site.
- These markers are used to set parameters for the scan and ensure the accuracy of the point cloud data.
Step 2: Laser Scanning
- Laser scanners are positioned and used to capture data by emitting laser beams at various parts of the structure.
- Multiple scans from different angles are performed to create a comprehensive 3D model.
Step 3: Processing
- Data obtained from laser scanning is downloaded and processed, including registering scan clouds and checking for accuracy.
- Processed data is then shared with architects, engineers, and modelers.
Step 4: Modeling
- BIM software, such as Autodesk Revit, is employed to create detailed as-built drawings and models using the point cloud data.
- The resulting 3D models accurately represents the structure.
Key Benefits of Scan to BIM
Scan to BIM offers a range of advantages, including improvements in spatial analysis, cost analysis, visualization capabilities, estimation accuracy, design risk reduction, health and safety standards, and operational efficiencies. Other benefits include faster project turnaround, enhanced project accessibility, improved offsite fabrication, and reduced onsite visitation time.
This technology also enhances client interactions, allowing stakeholders to gain a more accurate understanding of the final product.
Conclusion
Scan to BIM is transforming the construction industry, offering precision and efficiency in renovation and construction projects. BlueCard provides scan to BIM services to a wide range of industry players, including architects, facility management companies, real estate agents, surveying companies, contractors, and engineering firms.
Our experienced drafters use advanced software to deliver BIM-ready models that reduce errors in design and modeling, leading to cost savings and shorter project durations. Contact us to explore how our scan to BIM services can elevate your next construction or renovation project.










