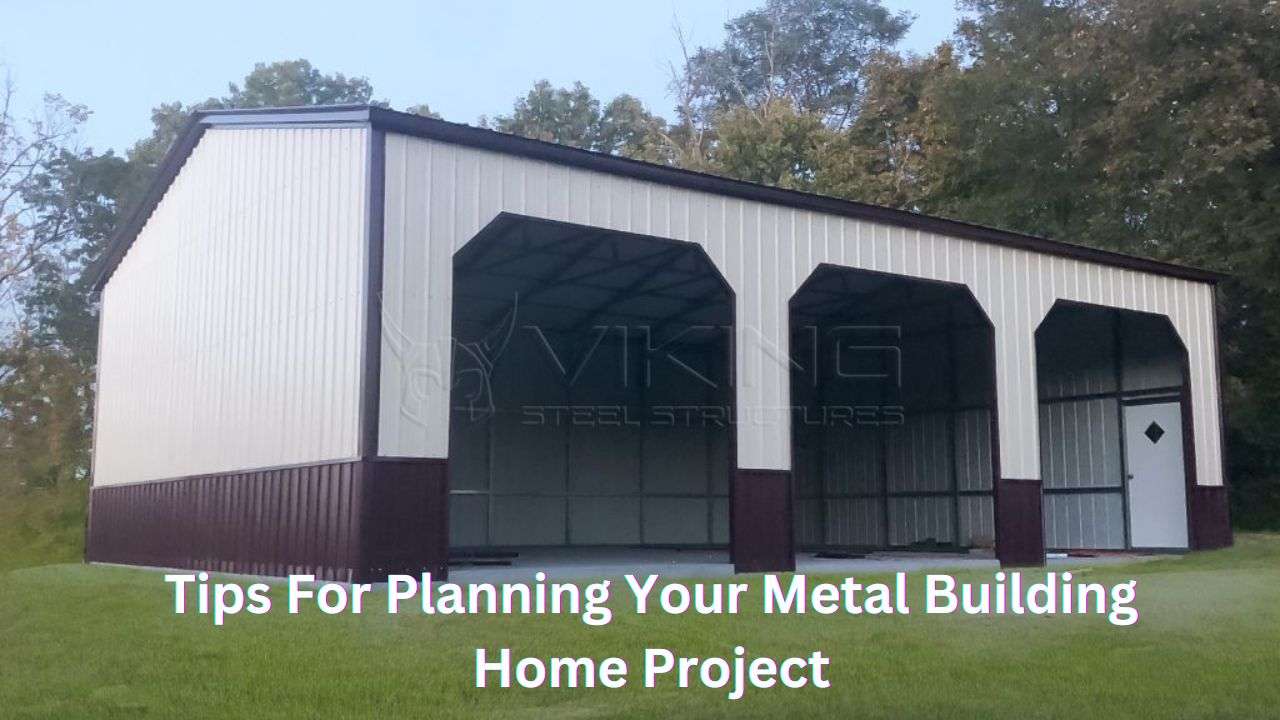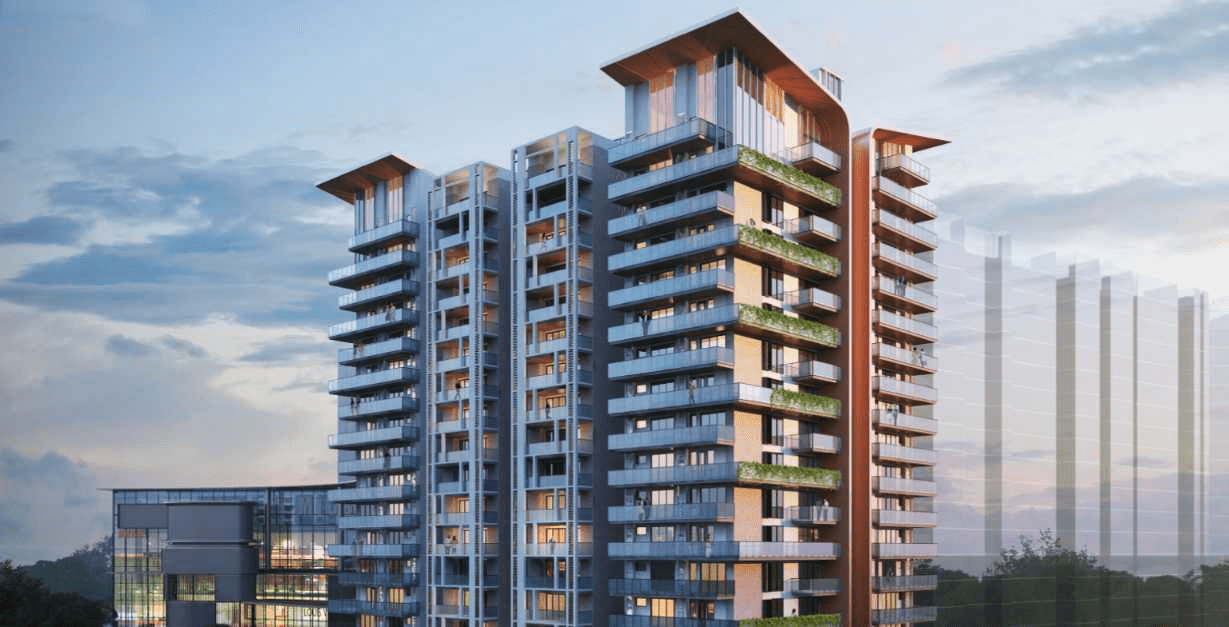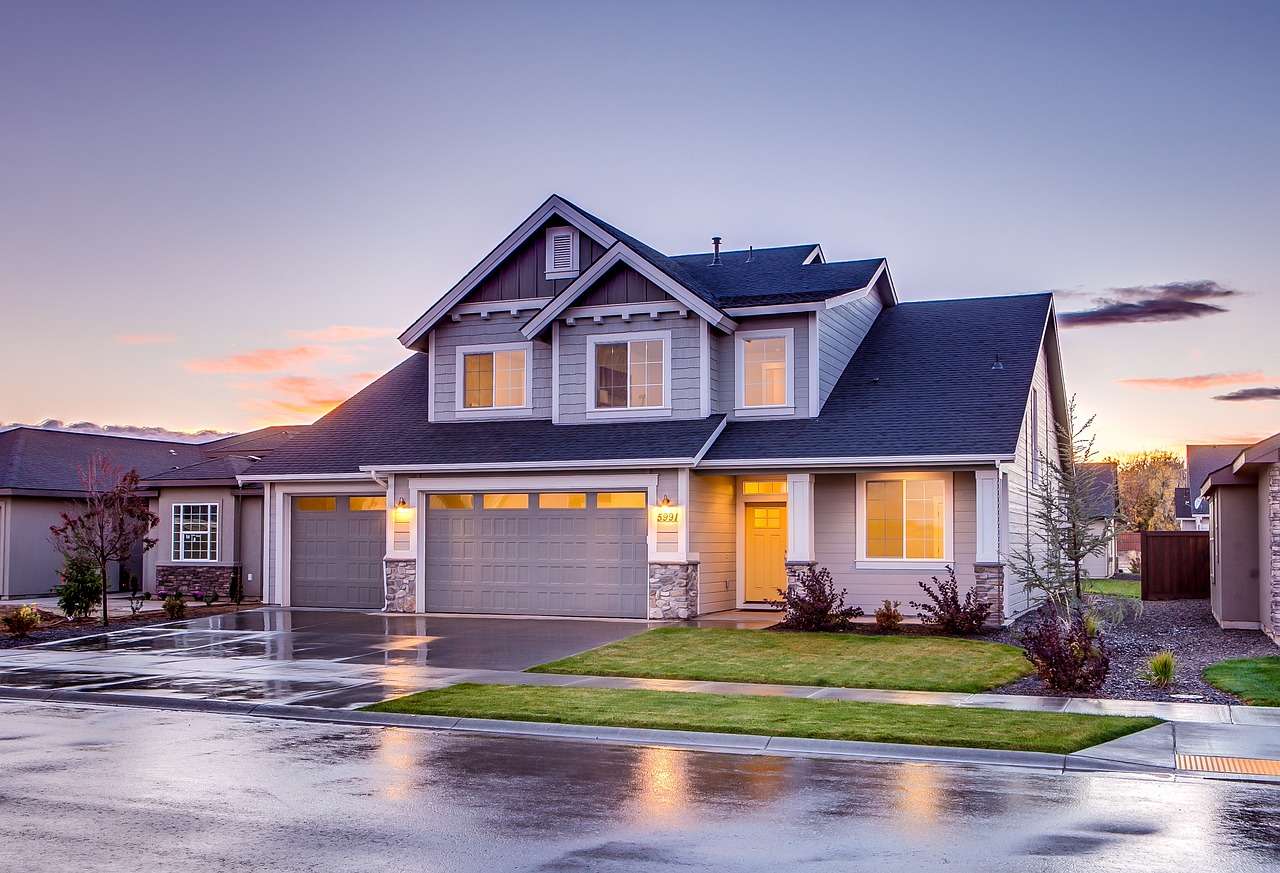Who doesn’t want to own a home for themselves? But in today’s world, buying a traditional home means having enough savings for the initial down payment and securing a mortgage from the bank. Then, you enter into a loop of monthly amortization, which is going to last for decades. Additionally, you also have to spend money on monthly maintenance. So, why go through so much pain?
Live a free life with affordable metal homes with minimal upkeep. Yes, you can actually live in a steel building. Continue reading to know more about how steel buildings make a good home.
Do Metal Buildings Make Good Homes?
They Are Affordable
The cost of construction and labor charges are rising as the day passes by. Raw materials comprise only about 50% of the total cost. The rest is the cost of the foundation and others. That’s why reducing the cost is challenging for homeowners. This is where steel kicks in. Building with steel is comparatively less expensive than wood or other materials. How?
First of all, steel materials are pre-designed, cut, and drilled in the factory. That means no unnecessary noise or complaining neighbors. They are lightweight, so delivering them doesn’t take much of an effort or fuel. Next comes the assembling part. Since most of the work is done, installation requires less time and manpower. With fewer people on site, the chances of accidents are even less, and labor cost is also low.
The cost of steel buildings per sq. ft. reduces with increase in size. Yes, you read that right! A 30 x 40 metal garage will cost more per sq. ft. than a 60 x 80 metal garage.
You Get Various Customization Options
You may think metal buildings come in standard sizes. And that is partly true. However, you can personalize your structure. Many steel builders offer 3D designing tools with the help of which you can draw your own steel structure with a few clicks. You can choose no. the doors, windows, color, length, width, height, and much more.
Do you want to have a high ceiling with no internal support columns? That’s completely possible with steel. You can build as high as 40 ft. tall. With steel, you get the option of a clear span, which can be as wide as 300 ft., without any need for structurally supporting internal columns.
They Are Energy Saving Homes
Since metal has a high load-bearing capacity, you can install solar panels on its roof. You can also set up a ventilation system and skylight to reduce the load on the energy meter. Go for affordable insulators like fiberglass and closed-cell spray foam. You can save up to 30% or more on energy with all these. This will help save energy bills.
Further, you can also apply for LEED certification. A certified steel building can get as much as $3,200 per year in tax credits from the US government.
They Have High Endurance
Steel is known for its strength. It is one of the most robust and durable materials you can build a home with. There is no rotting or decaying panels. Water does not get logged into its vertical roof. You can install extra anchors to make your building more secure to the ground.
Additionally, certified steel structures can withstand wind speeds up to 170 mph. It can be designed to bear a snow load of 20 pounds per sq. ft. without failing. No matter how harsh the weather, your certified steel building will stand strong and steady.
They Are Sustainable & Healthy
Construction-based timbers are not renewable. There is a limit up to which they can be prefabricated. Other than that, they are destined to end up in the landfill. But that’s not the case with steel. You can recycle steel as often as you want without compromising its structural strength and durability.
Further, steel buildings do not emit toxic fumes with time, nor do they promote the growth of fungi or mold in corners. This keeps your living area healthy.
How Much Does A Steel Building Home Cost?
We can’t give you one answer as the cost varies with size, location, steel market price, and project complexity. However, we will still give you a rough idea. Suppose you are buying a new steel barn and you want it as a Barndo; the basic kit will cost you between $20 to $35 per sq. ft. for the material.
| Metal Barndominium | Timber Built Home |
| ready to move in | ready to move in |
| $100 to $130 per sq. ft. | $350 to $375 per sq. ft. |
Note that the final pricing may even be more because of customization.
For example, a 50 ft. wide, 60 ft. long, and 12 ft. high metal garage with lean-to will cost you around $50,010. You get three walk-in doors and fourteen window frames outs, and it is made with 12-gauge steel. Note that this is just an example; for actual pricing and details, you can contact reputed metal dealers for a free quote. Compare them and get the best deal.
Building A Home from A Metal Building
Legalities
Before starting any construction work, you must comply with your local building codes and zoning laws. These codes are to ensure there is no safety or security violation. Next, you can apply for a permit at your local county office or on your city’s website.
You have to fill up a form with your personal details, construction details, lot size, and your steel building’s blueprint, along with a permit fee. The usual fee is around $1,200 to $2,000, but it depends on location and size.
Dimension & Designs
You can measure your lot size and then request that your metal dealer suggest a steel building that is best for your property. Alternatively, you can also custom-design your building.
Certified Metal Dealer
While buying raw materials or finished products, prefer a certified dealer with enough industry experience. Go for a certified steel building with a robust design. After all, it’s your home, and you don’t build a house every year.
Prepping Construction Site
When done with designing, you can place an order; meanwhile, you can clean your construction site by removing all debris and rocks. You must clear all plantations and ensure enough space for the construction crew to keep raw materials & start the installation.
Foundation
We suggest you get a concrete floor for your metal home. They are most durable and can bear more load than any other foundation type. You can even polish and stain it to give a wooden appeal.
Insulation & Vents
Insulation and vents are next to be installed after the base framework is completed. It would be best to install them alongside a metal building. After installation, you may end up paying for labor charges for insulating.
Insurance
Insuring your home is essential. The best part about metal structures is that you can get 30 to 40% off the insurance premium fee at most. That’s right!
Final Inspection
After installation is complete, you must verify all features, such as doors, windows, HAVC systems, vents, ducts, gutter, downspout, etc., are working fine. If you find any red flags, report them at once. Partnering with the right steel dealers ensures that you get the best craftsmanship. Some builders even give a warranty on their installation. So, don’t forget to ask about it when you call.
Steel Building Home Ideas
Below, we have clustered some examples to give you an idea of how metal structures can be converted into living spaces for human occupants.
- Converting your metal garage into a living space
- Steel barns as a barndominium
- Steel garage as an office space
- Commercial barn as an office area
- Large steel barn as a retail store
- Storage shed into an art studio
- Metal garage as a personal yoga gym area
In Closing
We can say that metal-building homes are affordable, fast to install, and energy-efficient homes of today. They can be designed to look charming with an appealing exterior. Whether you want a traditional or more contemporary look, metal has it for you.
With low upkeep and maintenance, you can enjoy quality time with your family and pals and do personal projects that you have dreamt of. We hope this was helpful to you.









