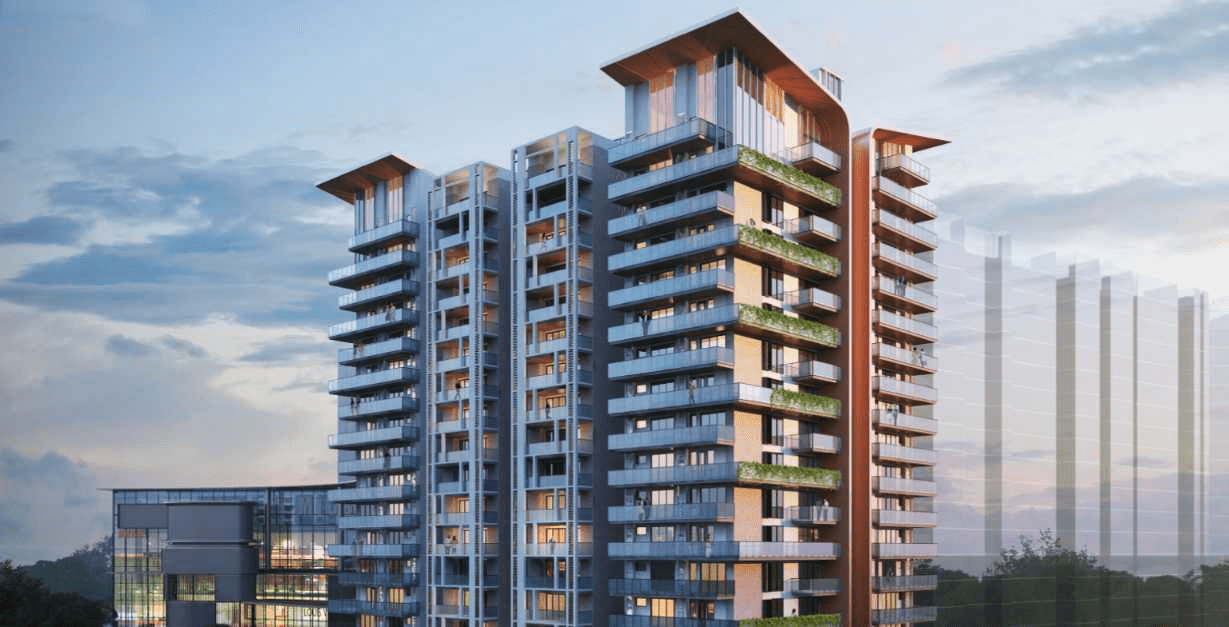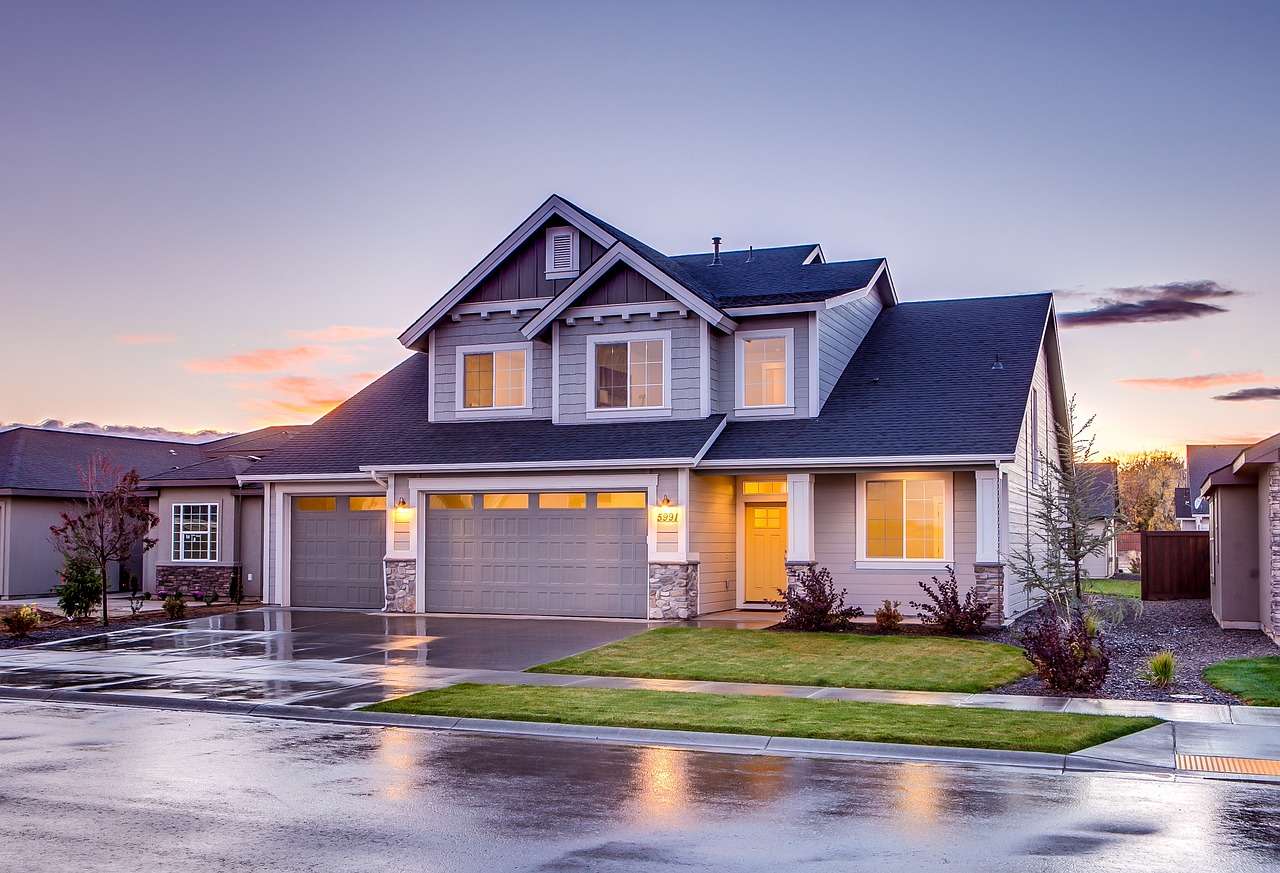More and more people are choosing to build their dream homes out of metal garages and buildings. Beautiful, energy-efficient, and less expensive to build, metal-framed homes are an excellent alternative to traditional wood-frame homes. Benefits include:
- Less overall upkeep.
- Cheaper expenditures.
- Cost-effective square footage.
- Flexible floor plans for a metal home.
Red iron beam steel and redwood prices have lately risen significantly. While the price of metal has gone up a little, the material is still significantly less expensive than other building materials. As an added bonus, you may be pleased with the quickness and convenience of double and single carport installation, as well as the curb appeal.
If you’re considering putting up metal structures on your property, take the following factors into account. Things like the ones listed below will make your job or installation procedure much easier.

Metal Garages and Carports Installation Instructions
You can choose the size that best fits your needs.
In order to acquire the right amount of garage space, consider what you want to do with it. Prepare an inventory of everything you intend to store in the garage, and then select a size that is appropriate for you and your house. If you want to use it for parking, keep in mind how many vehicles you have. If you have a large vehicle like a truck or van, you’ll need more garage space. Take the dimensions of any major tools and equipment you need to store and factor them into your plans. You may also use the space as a workshop in the same way.
Having too much garage space is better than having too little. If at all feasible, overestimate your storage needs so that you have the capacity for future expansion.
Become Acquainted with Local Laws and Rules
The size and height of metal buildings are regulated in several places. Before you begin construction, do some research on the building rules and permits in your area. Are you trying to figure out where to start? Find out whether your city’s website has any public information about it. You should, however, keep in mind that the information you see online may be out of date. The last thing you want after erecting a structure is to learn that it is in violation of a local regulation! Talk to local officials if you want the most current information. This will assist you in obtaining approval for the installation of metal RV shelters andcarports.
Thermal Insulation Is The Most Popular Material For Buildings
In order to get the right metal home insulation for your particular area, consult with a professional. Metal homes beat wood ones in terms of energy efficiency because they allow for greater insulation in the walls and roof, resulting in lower energy bills and less noise from the outside. Consider adding noise-canceling insulation if you’re concerned about the level of noise in your area.
Insulation should be taken into consideration while taking measurements. Insulation thickness should be taken into consideration when taking room measurements after making a selection. Keep in mind that if you live in a cold area, extensive insulation might take up a lot of space when constructing a metal structure house.
Choose Your Favorite Style Of Roof.
Use an impermeable coating to protect your metal garage from wear and tear. You may buy a metal garage from Metal Carports Direct. Any roof design may be certified as structurally sound, but choosing the right roof type for your area and needs is essential. Look through the photographs of metal garages to find one that suits your own style and can endure severe winds and snowfall. You need to pick a roof type that can resist the elements and looks well on your home. By contacting one of our customer service representatives, you may learn more about the numerous roofs we provide.
Consistent or Regular Behavior
This is the cheapest type of roof to put up. The usual form of the roof has corrugated ridges that run the entire length of it. If you don’t live in an area that experiences a lot of wind or rain, this style of roof is ideal. Protecting your car from the sun’s rays and preventing it from being damaged by them is easy with this product.
Style Eave
In an A-frame layout, these panels are arranged horizontally rather than vertically. Hat-channel components are not required for vertical roofs, making this an economical solution. In regions where the wind is strong, but the snow or rain is sparse, this is an excellent choice.
It’s Called A “Vertical Roof.”
Your bespoke steel building’s foundation may move or corrode if water gathers around and against the structure. Water may be directed away from a structure by installing gutters and overhangs. Consider sloping the border of your property to divert water away from your home.
Carports made of metal are the best ones to secure your belongings. A vertical roof style is recommended if you live in a region with a lot of snow and rain. Because of the vertical panels on the roof, water may easily run over the side of the structure. Corrugated ridges extend in an A-frame pattern from the roof’s highest point to the building’s side. A vertical roof is required for most structures above 36 feet tall, as a general rule.
A Wide Range of Colors to Select From
This is where you may let your creative juices flow. A paint color you like may be all it takes to choose the color of the outside of your home. Many businesses use a pre-selected hue to match their logo and brand colors. In order for other companies to develop new structures on their site, they must match the existing structures.
Take Care Of Minor Repairs As Soon As Possible.
When exposed to the weather, even the tiniest of scratches or holes may grow into more serious issues. You may prevent future damage to your home’s exterior by quickly patching minor holes or priming and painting scraped surfaces.








