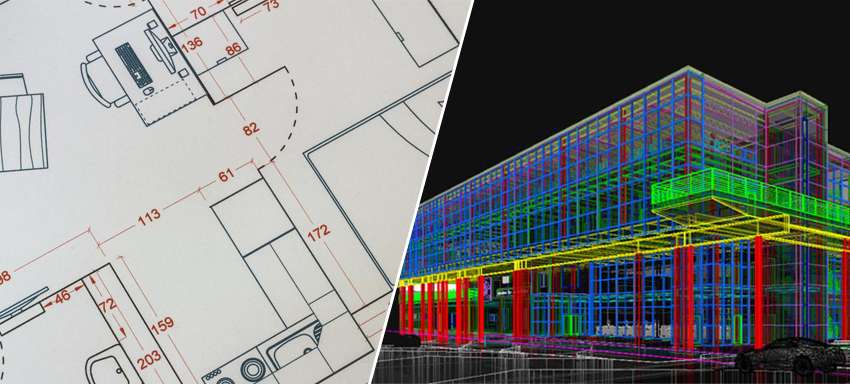The architectural industry has witnessed a transformative journey over the years, primarily driven by advancements in technology. As digital innovation continues to influence the way architects, engineers, and construction professionals operate, CAD to BIM conversion has emerged as a critical driver of efficiency, accuracy, and cost-effectiveness in architectural projects.
The Evolution of CAD and BIM
Before delving into the merits of CAD to BIM conversion, it’s essential to understand the evolution of these two technologies:
CAD (Computer-Aided Design):
CAD made its mark in the AEC industry by replacing traditional hand-drawn architectural plans with computer-generated designs. It offered precision, automation, and faster output. However, CAD was limited in its ability to provide a holistic view of a building’s construction and lifecycle.
BIM (Building Information Modeling):
BIM took the concept of CAD to a higher level. It is a sophisticated 3D modeling tool that goes beyond basic geometry. BIM incorporates detailed information about a building’s components, materials, dimensions, and more. BIM models are intelligent, allowing for collaboration, data analysis, and project management in a single platform.
The Role of CAD to BIM Conversion:
CAD to BIM conversion bridges the gap between these two technologies, enabling architects and construction professionals to leverage the best of both worlds. This process involves transforming existing 2D CAD drawings into 3D BIM models. The benefits of CAD to BIM conversion are manifold:
Enhanced Accuracy:
BIM models are rich in data and provide a more accurate representation of a building. This results in fewer errors, reduced rework, and cost savings.
Improved Collaboration:
BIM fosters collaboration among architects, engineers, contractors, and other stakeholders. Everyone can work within the same BIM environment, ensuring seamless communication.
Advanced Visualization:
BIM offers 3D visualization that aids in design analysis, presentations, and client communication. This is a significant improvement over traditional 2D CAD drawings.
Efficient Project Management:
BIM simplifies project management by centralizing all project information in one location. This streamlines tasks such as scheduling, budgeting, and resource allocation.
Lifecycle Benefits:
BIM models provide insights throughout a building’s lifecycle, from design and construction to operation and maintenance. This long-term perspective is valuable for owners and facility managers.
The Outsourcing Advantage:
Outsourcing CAD to BIM conversion services is a strategic move for architectural firms. It offers several advantages:
1. Cost Savings: Outsourcing reduces operational costs, making it a cost-effective solution for architectural projects.
2. Expertise: Professional outsourcing providers have the expertise and experience required for accurate CAD to BIM conversion.
3. Focus on Core Competencies: By outsourcing CAD to BIM conversion, architectural firms can focus on their core competencies, such as design and creativity.
4. Faster Turnaround: Outsourcing providers can deliver CAD to BIM conversions more quickly, accelerating project timelines.
In Conclusion:
CAD to BIM conversion is a game-changer for architectural projects, offering precision, collaboration, and efficiency. The integration of CAD and BIM technologies creates a synergy that benefits every aspect of a project’s lifecycle. Outsourcing CAD to BIM conversion services empowers architectural firms to leverage these advantages while concentrating on their core architectural endeavors.









